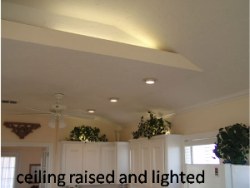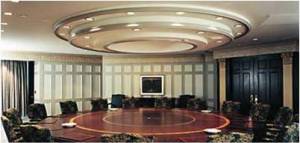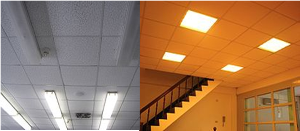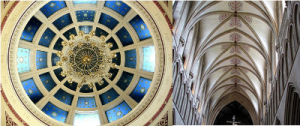Ceilings
Ceilings have frequently been decorated with fresco painting, mosaic tiles and other surface treatments. While hard to execute a decorated ceiling has the advantage that it is largely protected from damage by fingers and dust. Its quality finishing attach housing additional comfort and elegance, and the high reflecting ability of the ceiling (not necessarily white) can substantially save on electricity spent on lighting facilities.
Types of Ceilings
Raised Ceilings


Cathedral ceiling, which angles upward from walls to peak, following the roof’s pitch. Such a ceiling adds drama and a sense of spaciousness to a room. It is any tall ceiling area similar to those in a church.
Coved ceiling is rounded at the corners.
A tray ceiling, which has a vertical or angled soffit around the perimeter and a vaulted ceiling, which rolls up into a half-barrel shape.
Raised ceilings illuminate the room with a larger space and give the home a more custom appearance. Raised ceiling options include the cathedral ceiling, tray ceiling, cove ceiling, and more.
False Ceiling
A dropped ceiling is a secondary ceiling, hung below the main (structural) ceiling. They may also be referred to as a drop ceiling, false ceiling, or suspended ceiling, and are a staple of modern construction and architecture.

Drop ceiling is popular in rooms such as the basement. It creates a sound barrier to help keep a room quiet. They can also cover unsightly wiring and pipes that are located along the top of the room. You will lose about 8 inches of headroom with a dropped ceiling.

A typical dropped ceiling consists of a grid-work of metal channels in the shape of an upside-down “T”, suspended on wires from the overhead structure.
These channels snap together in a regularly spaced pattern . Each cell is filled with lightweight “tiles” or “panels” which simply drop into the grid. Tiles can be selected with a variety of materials, including wood, metal, plastic, or mineral fibers, and can come in almost any color.
Most tile material is easily cut to allow fixtures in other shapes, such as incandescent lights, speakers, and fire sprinkler heads.
Coffer Ceiling
A coffer (or coffering) in architecture, is a sunken panel in the shape of a square, rectangle, or octagon in a ceiling, soffit or vault
A series of these sunken panels were used as decoration for a ceiling or a vault, also called caissons(‘boxes”), or lacunaria (“spaces, openings”), so that a coffered ceiling can be called a lacunar ceiling. The strength of the structure is in the framework of the coffers.

Vault Ceiling
A Vault is an architectural term for an arched form used to provide a space with a ceiling or roof. The parts of a vault exert a thrust that require a counter resistance. An example are the thicker walls used in the case of barrel or continuous vaults. Buttresses are used to supply resistance when intersecting vaults are employed.

For your views and discussions Register in FDAchitects Forum …