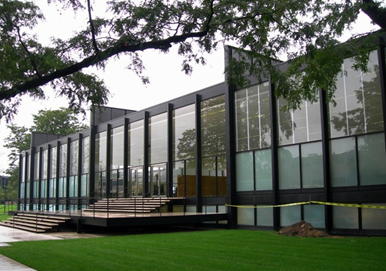
- “Let us guide our students from materials, through function to creative work. We must understand the motives and forces of our time and analyze their structure from three points of view: the material, the functional, and the spiritual.”
- “Form is not the aim of our work, only the result.”
- “God is in the details. Architecture is the will of an epoch translated into space, thoughts in action.
- Ludwig Mies was born in Aachen, Nordhein Westfalen ,Germany, on March 27 1886.
- No formal training in architecture
- Worked under Peter Behrens
- Succeeded Gropius as Bauhaus Director
- Migrated to US and taught architecture at the Illinois Institute of Technology
- Designed Skyscrapers Of Steel And Glass which became models of skyscraper design throughout the world.
CHARACTER OF WORKS:
- Simple rectangular forms
- Open, flexible plans and multi-functional spaces
- Widespread use of glass to bring the outside in
- Mastered steel and glass construction
- Exposed and very refined structural details
German Pavilion , Barcelona 1929

- Mies united sophisticated materials with a fluid open plan, which together endowed the space with an unprecedented modern elegance.
- The architecture’s mass is balanced by a pond (featuring a sculpture by Georg Kolb) and a shallow pool on either end
- The Pavilion was innovative in that the design called for the roof to be supported by chrome columns which meant that the walls could be freely positioned since they did not support the structure
- It was later dismantled but rebuilt in the 1980’s

Crown Hall ,llIinois Institute of Technology Chicago , 1939 – 1958

- At the Illinois Institute of Technology. exposed, expressed steel frame, roof suspended from spanning I-beams.
- In the realized plan, clusters of buildings placed on a grade create a series of informal open spaces through a playful shifting of solid (i.e. buildings) and void (i.e. green space). A 24-foot square grid invisibly overlays the campus to guide its order.
Farnsworth House, IL, US, 1946 – 1951
- In 1944 Mies van der Rohe became a U.S. citizen. In 1946 he began work on the Farnsworth House a weekend retreat for doctor Edith Farnsworth.
- It’s one of the most minimalist houses ever designed being composed of a transparent box framed by eight exterior steel columns with a single room subdivided by partitions and completely enclosed in glass.
